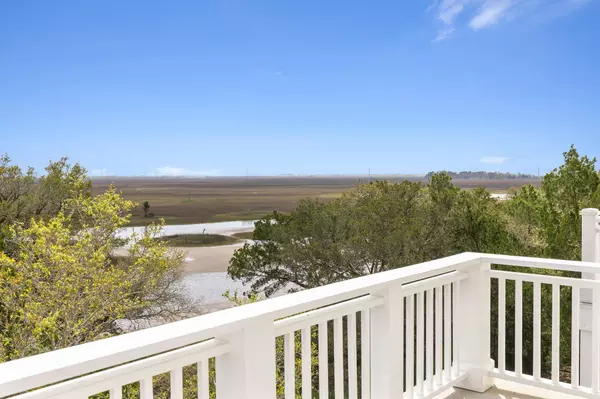Bought with Front Door Realty
$951,000
$825,000
15.3%For more information regarding the value of a property, please contact us for a free consultation.
1563 Sea Palms Cres Mount Pleasant, SC 29464
3 Beds
3 Baths
1,880 SqFt
Key Details
Sold Price $951,000
Property Type Single Family Home
Sub Type Single Family Attached
Listing Status Sold
Purchase Type For Sale
Square Footage 1,880 sqft
Price per Sqft $505
Subdivision Seaside Farms
MLS Listing ID 22008285
Sold Date 05/02/22
Bedrooms 3
Full Baths 3
Year Built 2002
Lot Size 1,742 Sqft
Acres 0.04
Property Description
Incredible marsh views! Welcome to 1563 Sea Palms Crescent, located in the highly sought-after and meticulously maintained neighborhood of Marais at Seaside Farms. This community is biking distance to the beach and convenient to many local restaurants and shops. The Marais also features a private pool, walking trails, gorgeous landscaping, fountains, and ponds.Located on a quiet cut de sac, this is one of the few townhomes with endless views of the marsh and Intracoastal Waterway to Isle of Palms and Sullivan's Island. Step inside this spacious 3 bedroom, 3 bath luxury townhome to discover newly finished wood floors, shiplap, crown molding, and fresh paint. The main level has one guest suite and full bath.Front room is used as tv/living space but is flexible to be used as an officor formal dining room. Newly renovated bright kitchen with a new gas range and dishwasher. Cozy sitting room with gas fireplace and large dining table for entertaining. Relax on the spacious porch and take in the serene Lowcountry views.
Upstairs, the primary bedroom is a spa-like retreat; the room is spacious, with a generous walk-in closet and a bathroom large enough to relax and refresh with dual sinks and separate shower and tub. Oversized sliding door takes you to a private open sun deck with amazing views, perfect for morning coffee, sunset views and star gazing. An additional bedroom with a full bath is located on the second floor, as well as the laundry center.
Expansive 2 car garage, can fit a golf cart/ third small car as well.
This townhome has 2 brand new HVAC units. Rinnai tankless water heater. All original plumbing has been removed and pipes have been replaced. Hurricane windows and doors in rear of home. Don't miss this opportunity to live close to downtown Charleston, beaches and all that Mount Pleasant has to offer.
A $2,000 Lender Credit is available and will be applied towards the buyer's closing costs and pre-paids if the buyer chooses to use the seller's preferred lender. This credit is in addition to any negotiated seller concessions.
Location
State SC
County Charleston
Area 42 - Mt Pleasant S Of Iop Connector
Region Marais
City Region Marais
Rooms
Primary Bedroom Level Upper
Master Bedroom Upper Ceiling Fan(s), Garden Tub/Shower, Walk-In Closet(s)
Interior
Interior Features Ceiling - Smooth, High Ceilings, Walk-In Closet(s), Family, Entrance Foyer, Great, Living/Dining Combo, Separate Dining
Heating Heat Pump
Cooling Central Air
Flooring Ceramic Tile, Wood
Fireplaces Number 1
Fireplaces Type Gas Log, Great Room, One
Exterior
Exterior Feature Balcony, Elevator Shaft
Garage Spaces 2.0
Community Features Lawn Maint Incl, Pool, Trash, Walk/Jog Trails
Utilities Available Dominion Energy, Mt. P. W/S Comm
Waterfront Description Marshfront
Roof Type Architectural
Porch Deck
Total Parking Spaces 2
Building
Story 2
Foundation Raised
Sewer Public Sewer
Water Public
Level or Stories Two
New Construction No
Schools
Elementary Schools Mamie Whitesides
Middle Schools Moultrie
High Schools Lucy Beckham
Others
Financing Any
Special Listing Condition Flood Insurance
Read Less
Want to know what your home might be worth? Contact us for a FREE valuation!

Our team is ready to help you sell your home for the highest possible price ASAP






